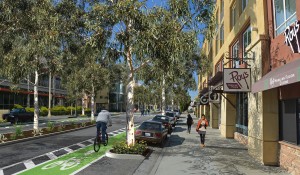Fontana General Plan Update & Downtown Area Plan - Fontana, California
As a part of a team led by Stantec, Sargent Town Planning was retained by the City of Fontana to help update their General Plan. STP’s areas of responsibility included analysis of existing urban patterns within and around large undeveloped parcels in various parts of town, and preparation of highly graphic presentations to assist the community in envisioning the possibilities for their future development as walkable mixed-use centers. STP led a very successful “PlaceMaking Workshop” in which concepts and alternatives for walkable mixed-use neighborhoods and centers were presented and discussed.
Chief among the opportunity areas evaluated was the Downtown Area, which extends 2 miles northward from the I-10 freeway to Foothill Boulevard/Historic Route 66 and 1 mile east and west of Sierra Avenue, the central 3 or 4 blocks of which are Fontana’s small historic downtown. Through a process or intensive analysis, stakeholder interviews, a Mayor’s roundtable, and 3 public workshops, STP led a public process that highlighted a range of remarkable opportunities for the future success of the Downtown emerged. Chief among these were its central location at the major crossroads of the town, the broadly shared vision for a lively local destination for family dining, entertainment and shopping, a large number of committed downtown business and property owners, the large areas of publicly owned streets, parcels and open spaces, and the abundance of vacant and underutilized land within and nearby the Downtown Core. The generally inactive and vacant nature of the place was both a significant challenge and a major opportunity for improvement.
In addition to a focused plan and strategy for revitalizing the underperforming three-block downtown retail core, initiatives identified for the Downtown Area included creating a Civic Park District along the old Pacific Electric Railway right of way between the Civic Center and the Downtown Core, new mixed-use neighborhood development around the Metrolink station and Chaffee College, a new Foothill Boulevard/Route 66 Gateway to the downtown, and mixed-use neighborhood infill in the underdevelopment areas west of the downtown.
Based on that vision, STP prepared Down Area Plan as Chapter 12 of the new General Plan. The Plan was received with enthusiasm by the General Plan Advisory Committee and was adopted as part of the General Plan by the City Council in November of 2018. STPs original scope included preparing a new form-based zoning and design guidelines to guide future development within the Downtown Area, but the fees for that work were diverted to complete additional environmental review, so the new zoning was prepared by City staff after General Plan adoption.
Project Information
- City of Fontana / Stantec
