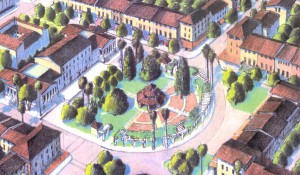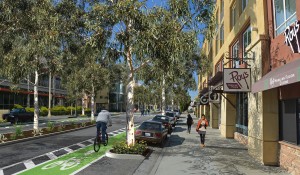Development Standards for Mixed-Use Places - Burbank, California
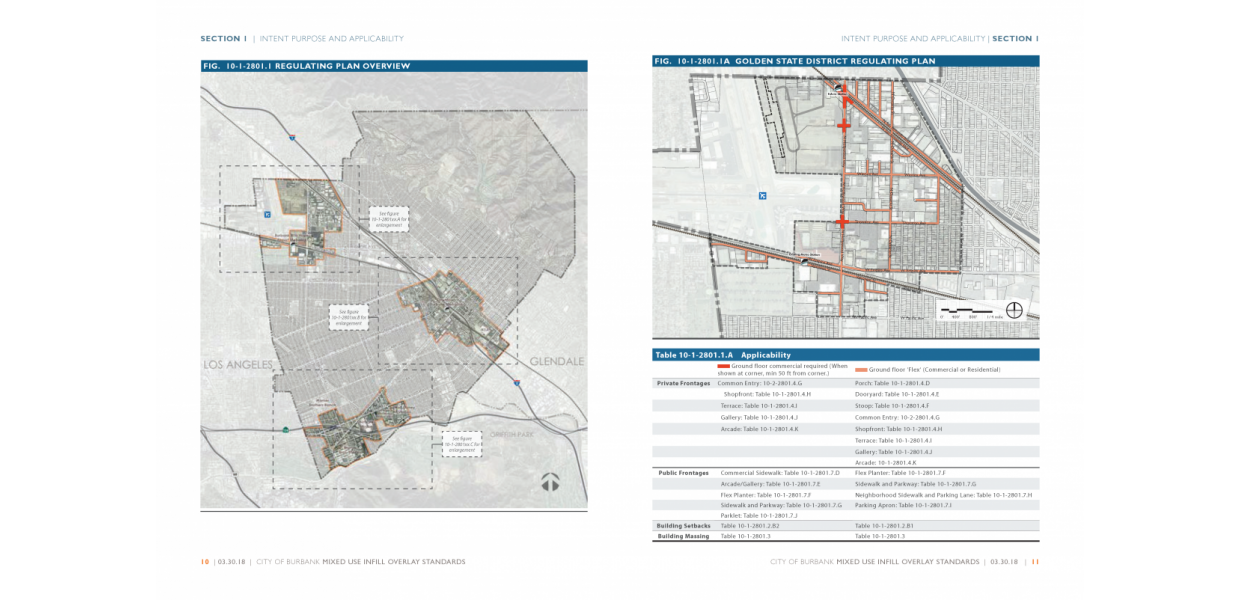
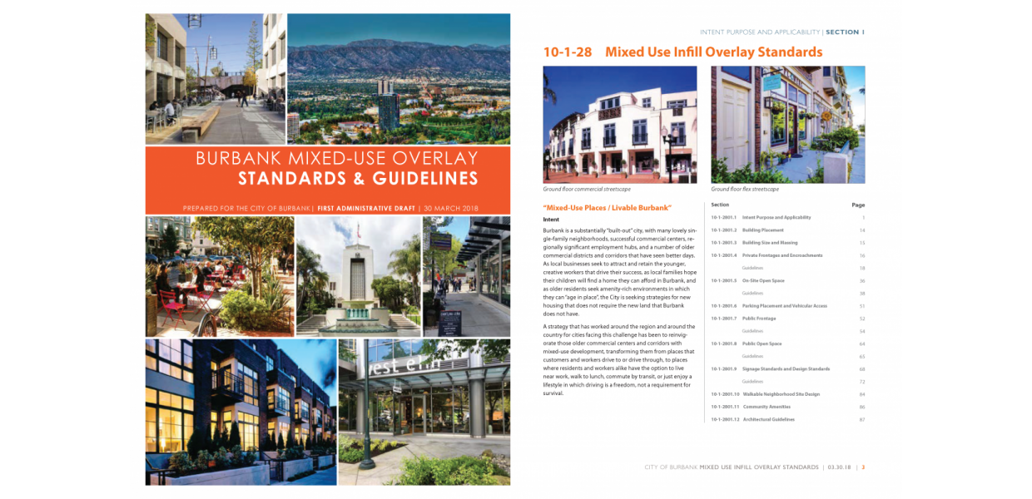
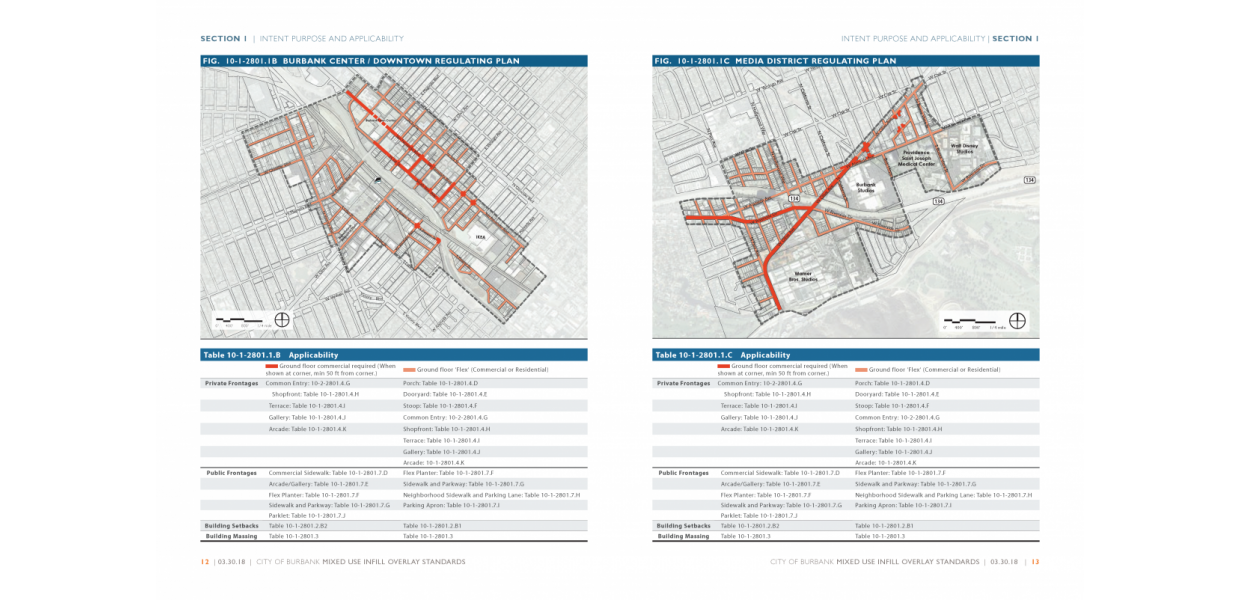
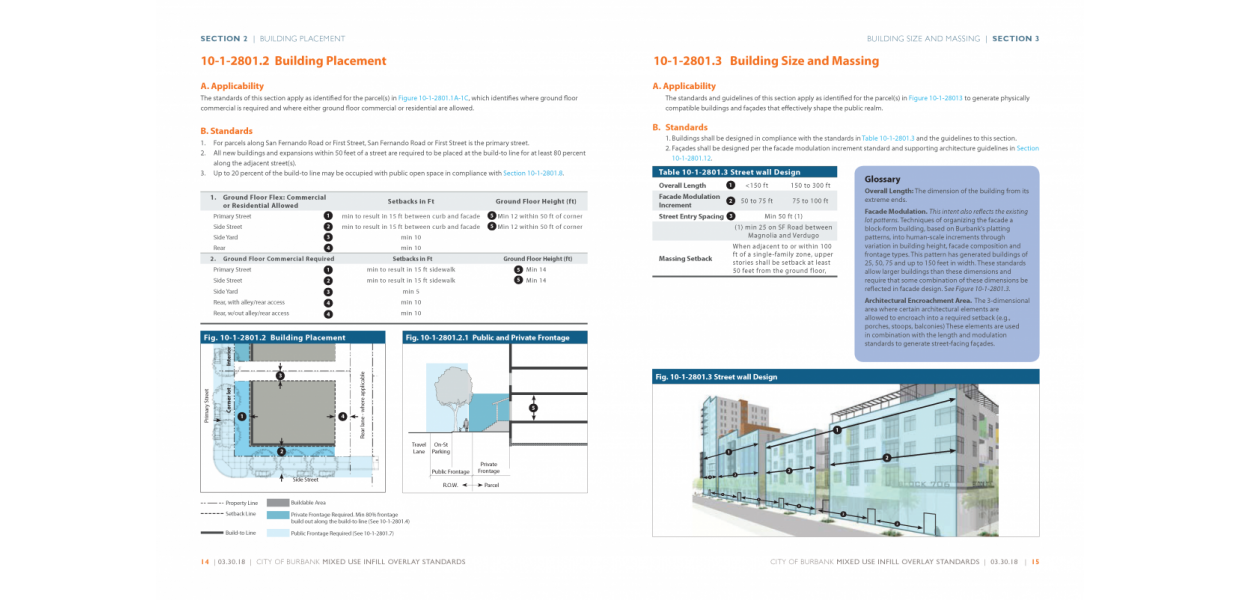
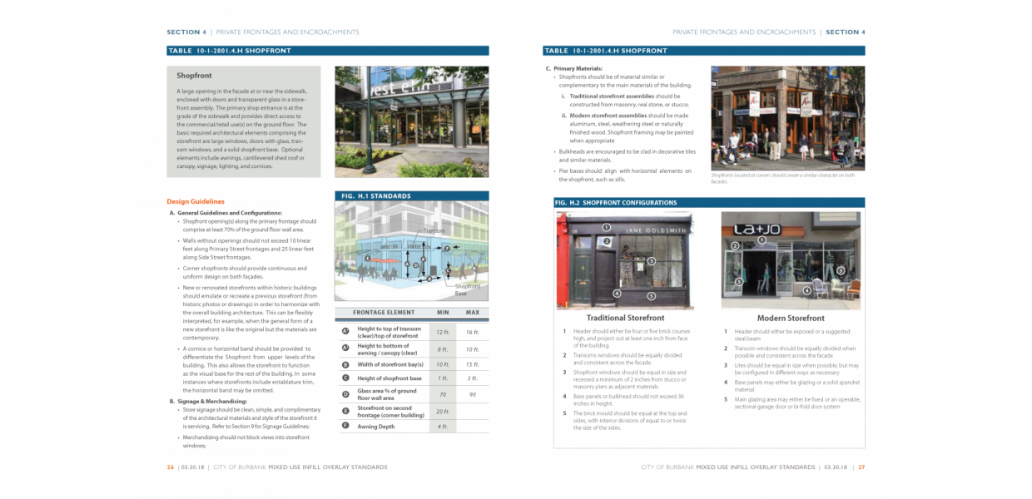
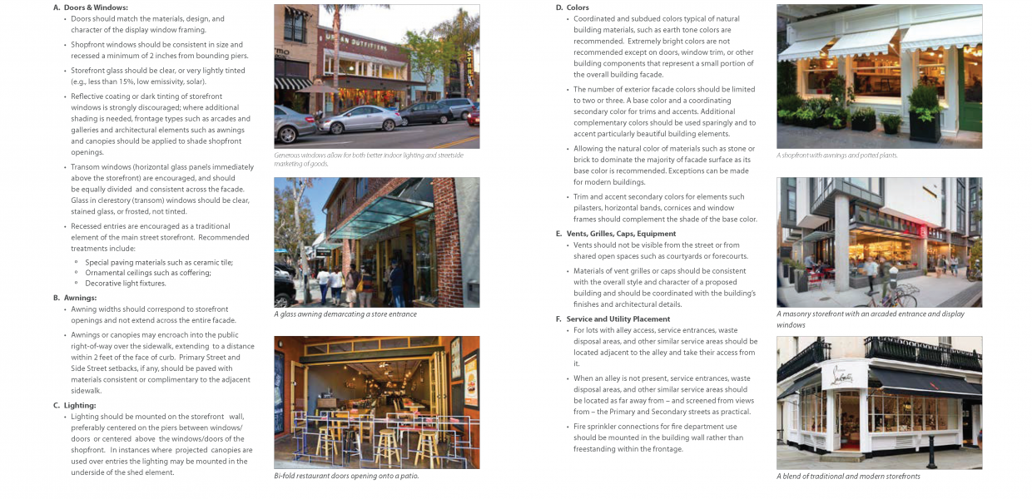
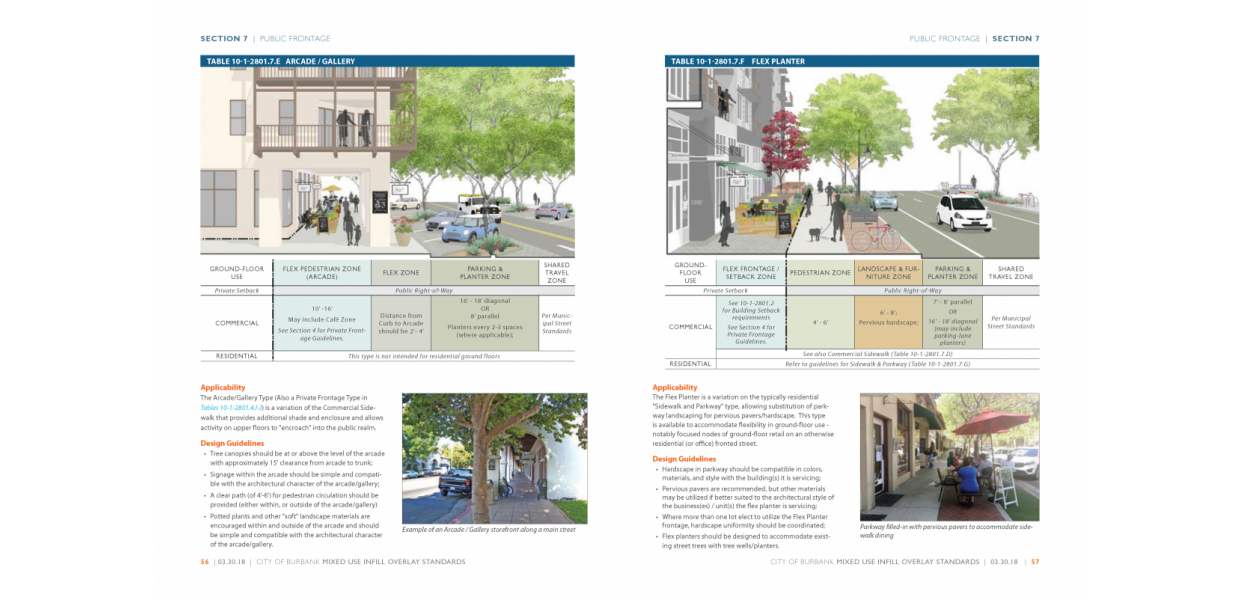
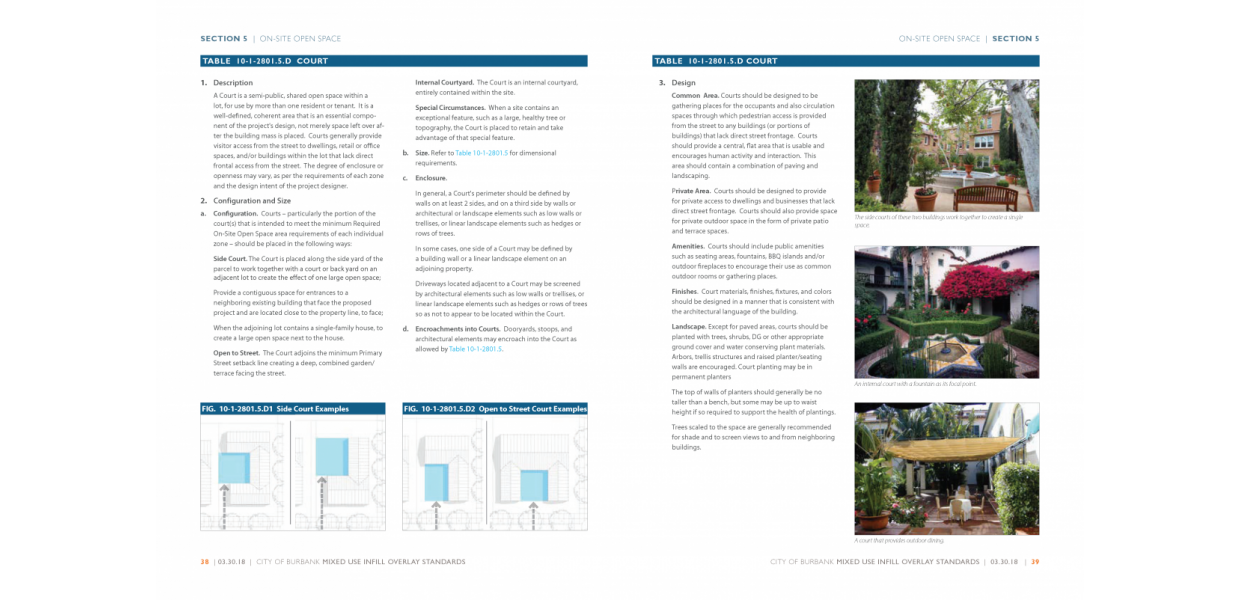
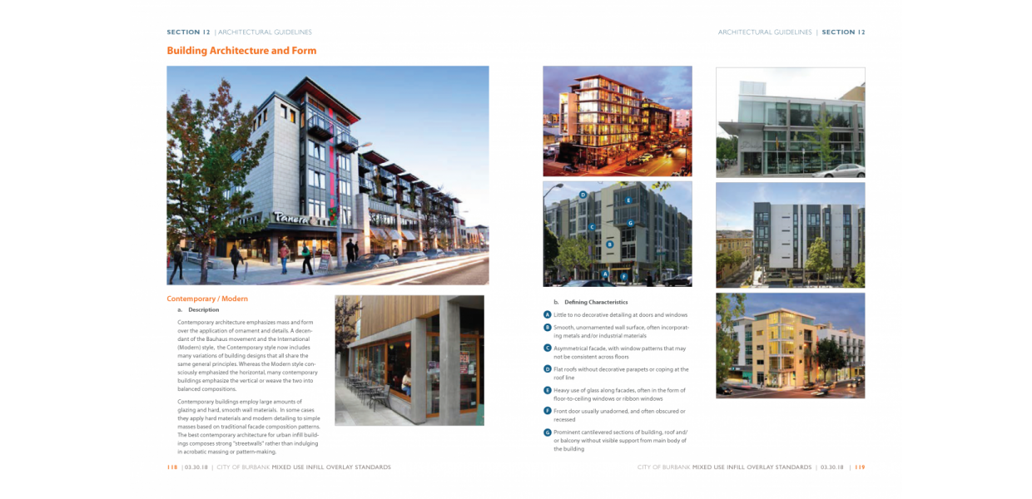
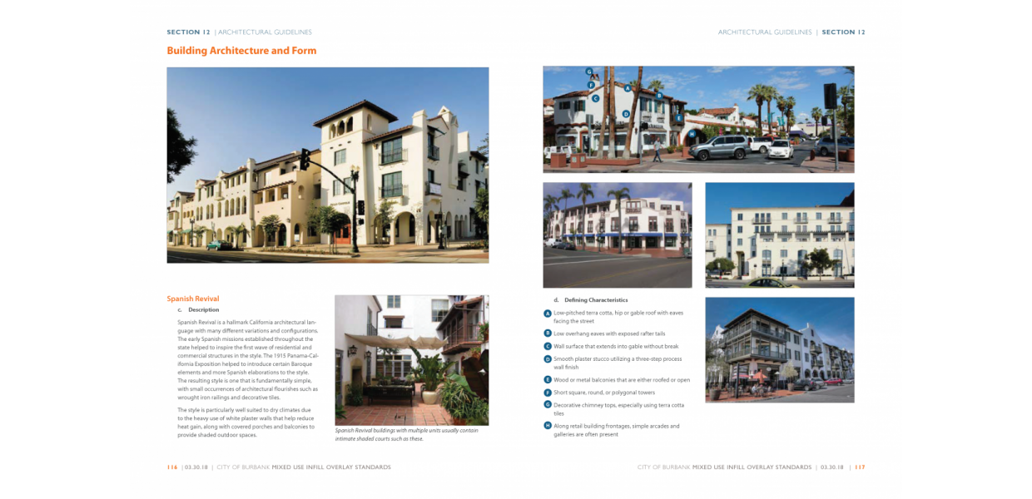
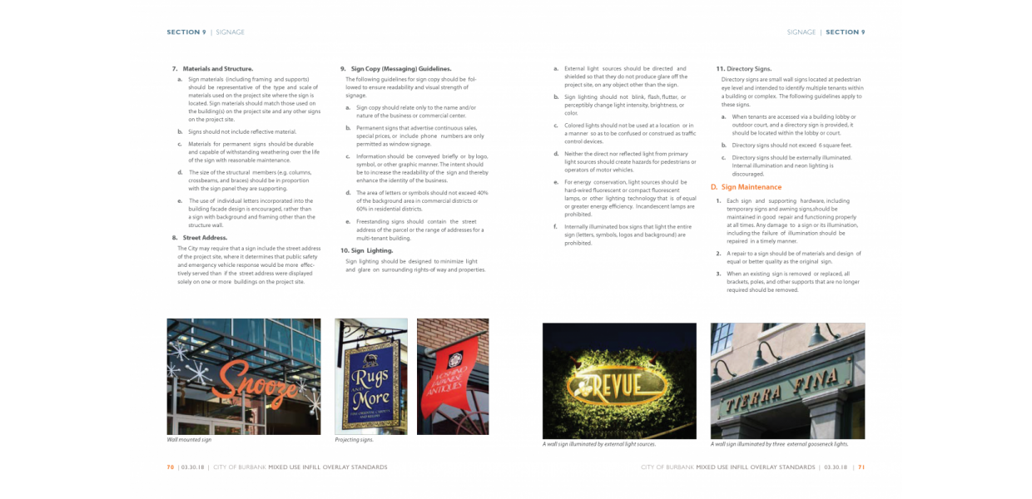
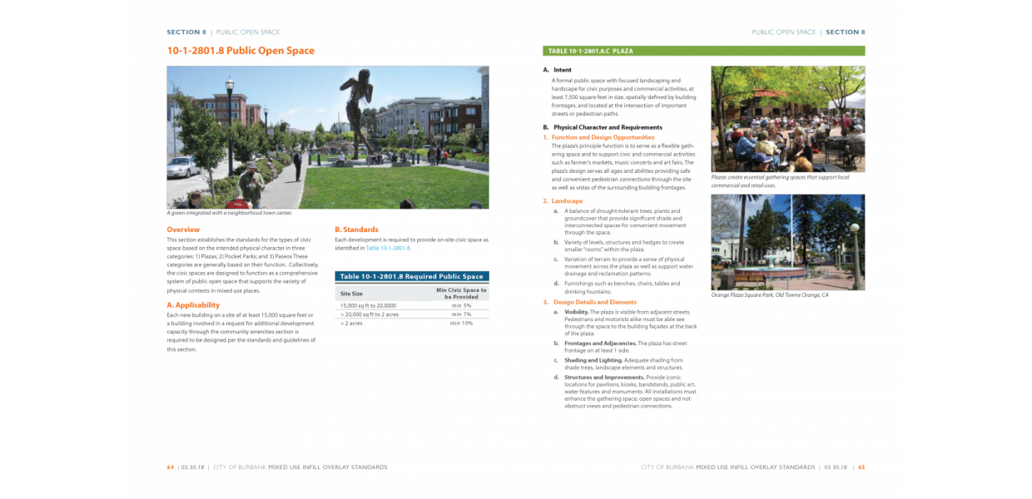
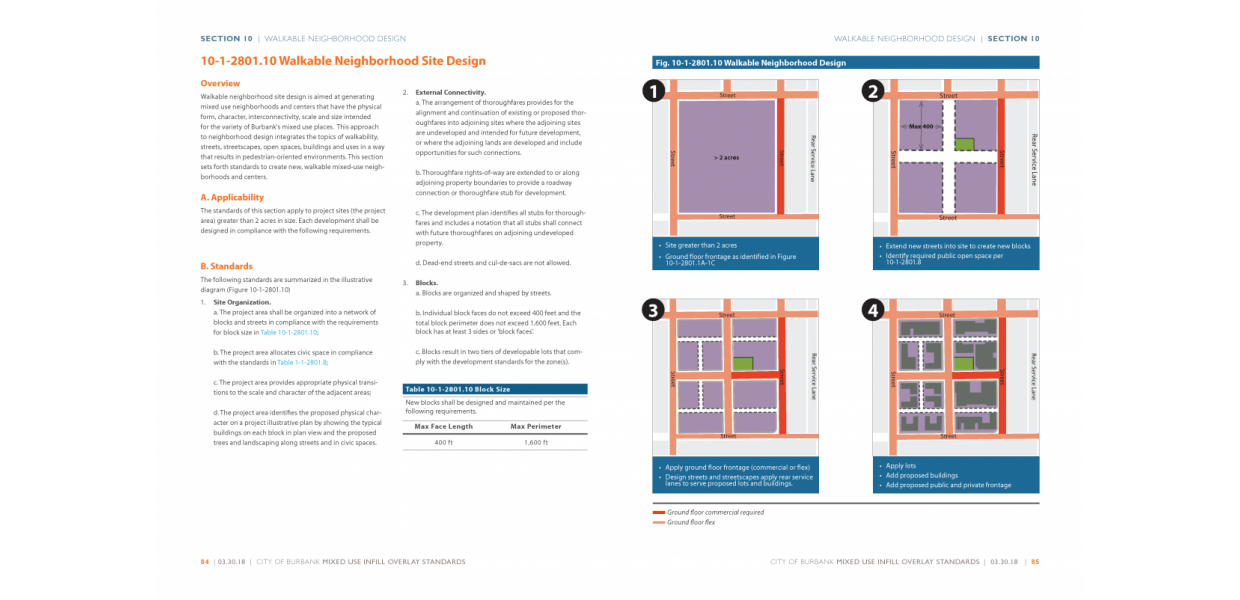
Under a grant from the Southern California Association of Governments (SCAG), the City of Burbank selected a team led by Sargent Town Planning to develop mixed-use development standards for selected areas. The City’s General Plan identified many areas throughout the City where “mixed-use” is allowed or encouraged, but provided little information about the patterns and forms that such development might take.
The team worked collaboratively with City staff and stakeholders to clarify that the General Plan envisioned high-value, walkable mixed-use places - rather than just mixed-use buildings or “projects” - and then to identify priority areas for which initial standards would be drafted. The selected focus areas included the historic Downtown, adjacent light industrial areas around the Metrolink Station, the media district on Olive Avenue where a number of major movie studios are located, and an industrial area adjacent to Burbank airport and a planned high-speed rail station.
The STP team developed standards and guidelines focused on defining and regulating the patterns, forms and character of infill buildings and their street frontages in a range of contexts. These included downtown retail/mixed-use environments, urban housing in each area, and mixed-use neighborhood centers supporting existing surrounding residential neighborhoods. The standards address block size, street type, building massing, pedestrian and vehicular access, parking location and configuration, facade modulation and architecture, and frontage design in addition to building heights, setbacks, and allowed uses. The City intends to prepare a new specific plan for the downtown and Metrolink Station area in 2020 and 2021, and the draft standards prepared under the SCAG grant are expected be a useful resource in that effort.
Project Information
- City of Burbank/Southern California Association of Governments (SCAG)
