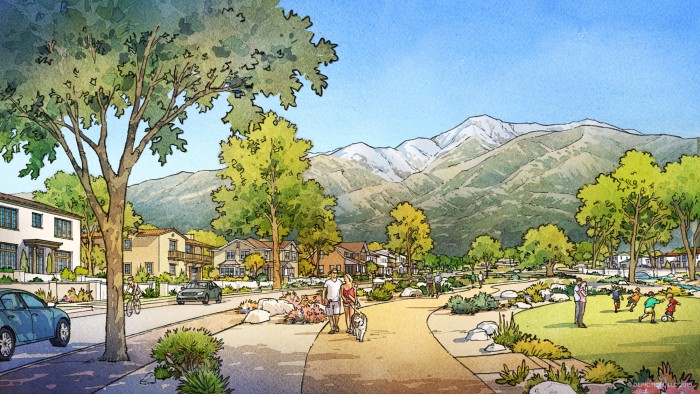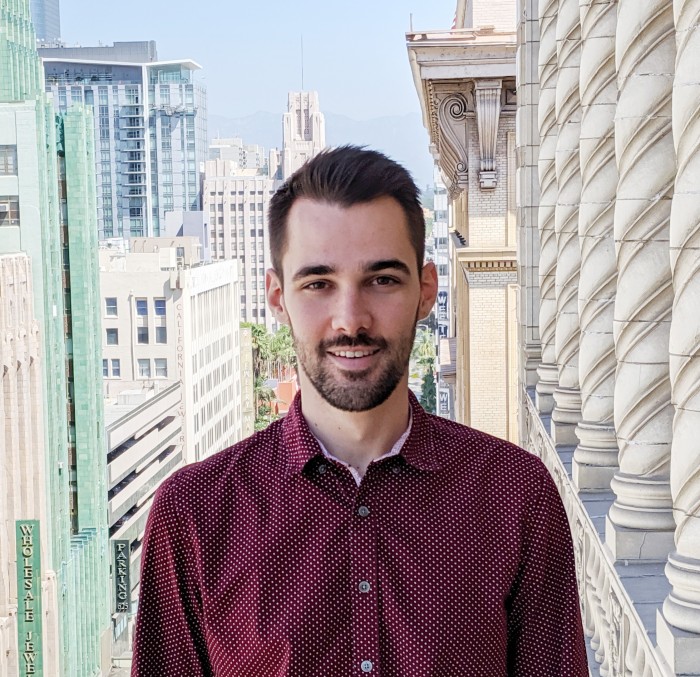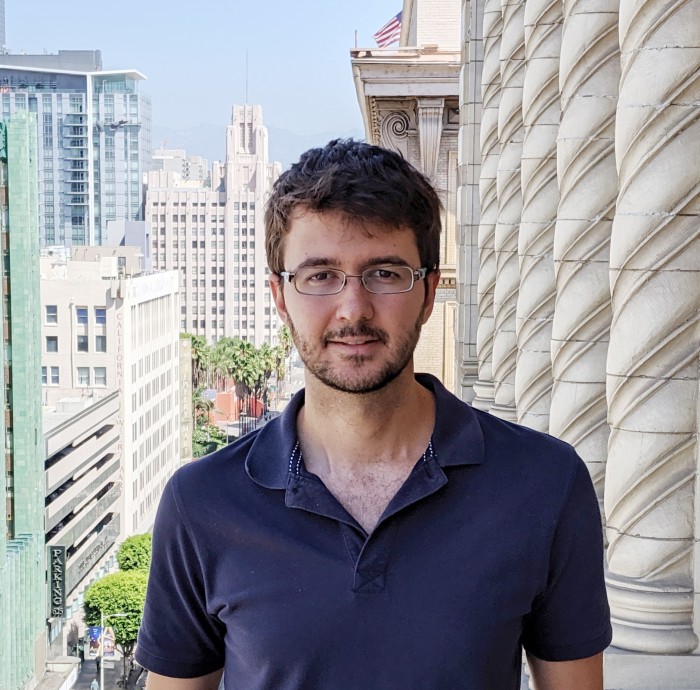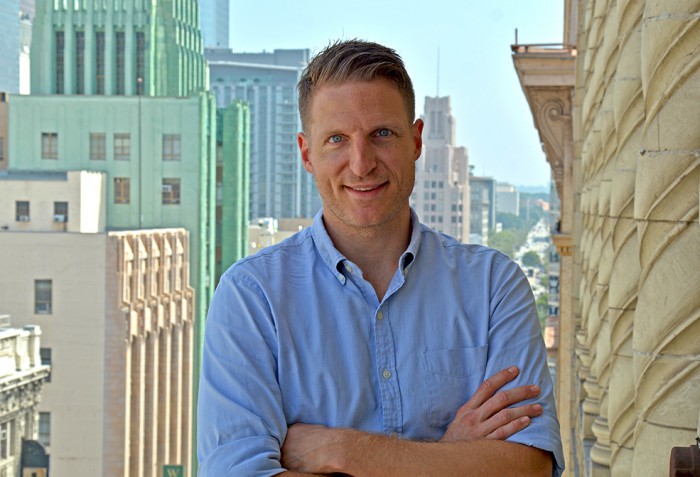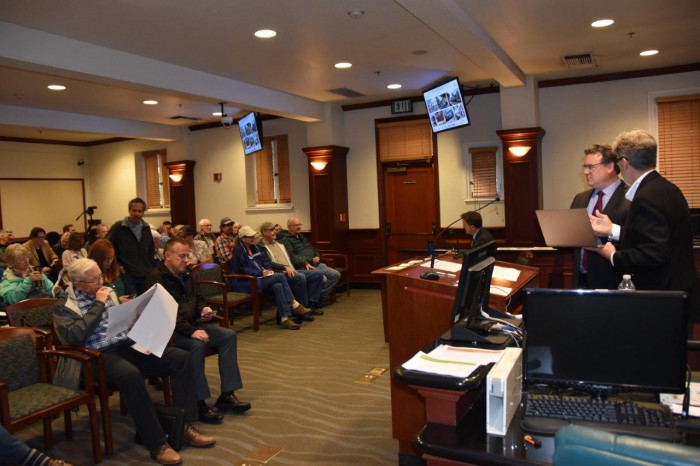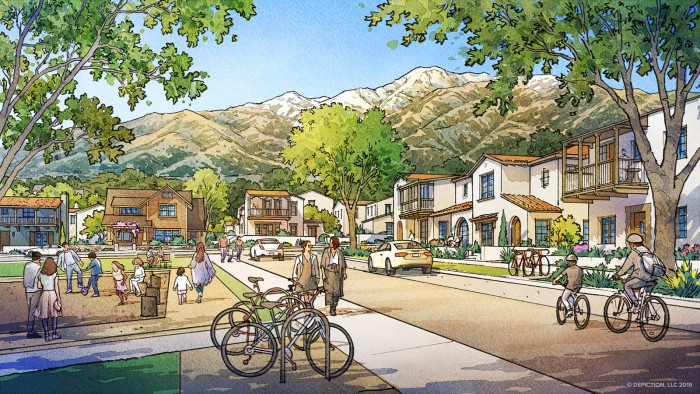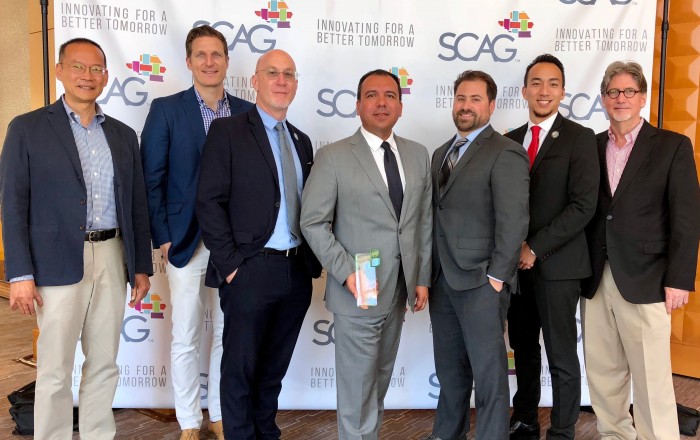We are very pleased to welcome another new member to our senior management team. Celilia Kim joins Sargent Town Planning as a Senior Associate, bringing with her very significant academic accomplishments and professional experience.
After completing bachelor’s and master’s degrees in urban planning from Hong-Ik University in Seoul, a Master of Urban Planning from USC, and over 10 years professional experience in the Los Angeles region, she recently earned a PhD in Planning, Policy and Design from UC Irvine, with a focus on land use regulation and form-based development codes. For the past several years she has been a lecturer at Cal State Northridge on the subjects of graphic communication, qualitative research, and writing.
Cecelia will work closely with our principals and other senior associate to guide and direct the firm’s work, and will contribute to our constant innovation in documentation techniques and processes, coordinate the work of our in-house and consultant teams, and manage selected large projects. Her strong background in land use and development regulations, sustainability policy, information design, and community engagement very nicelly complement and balance our team’s already formidable strengths in urban planning, urban and architectural design, creative problem solving, graphic communication and form-based coding.
